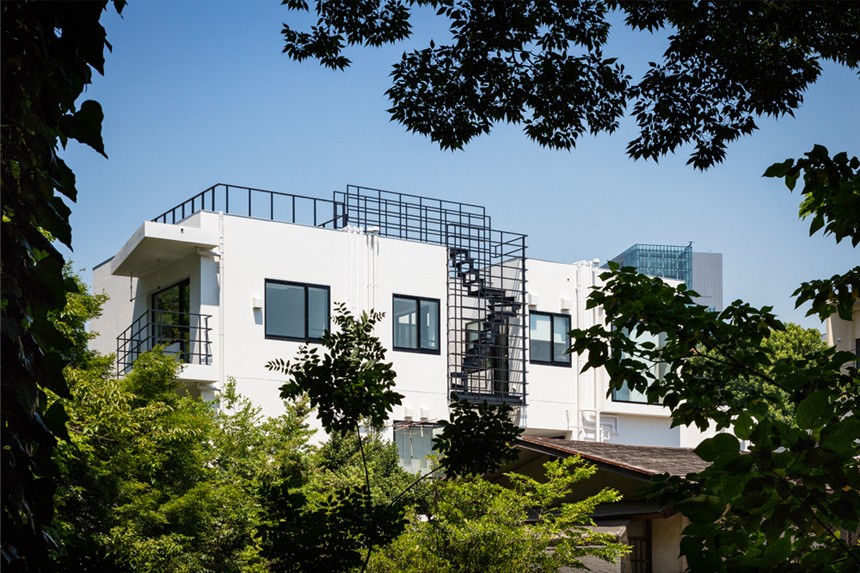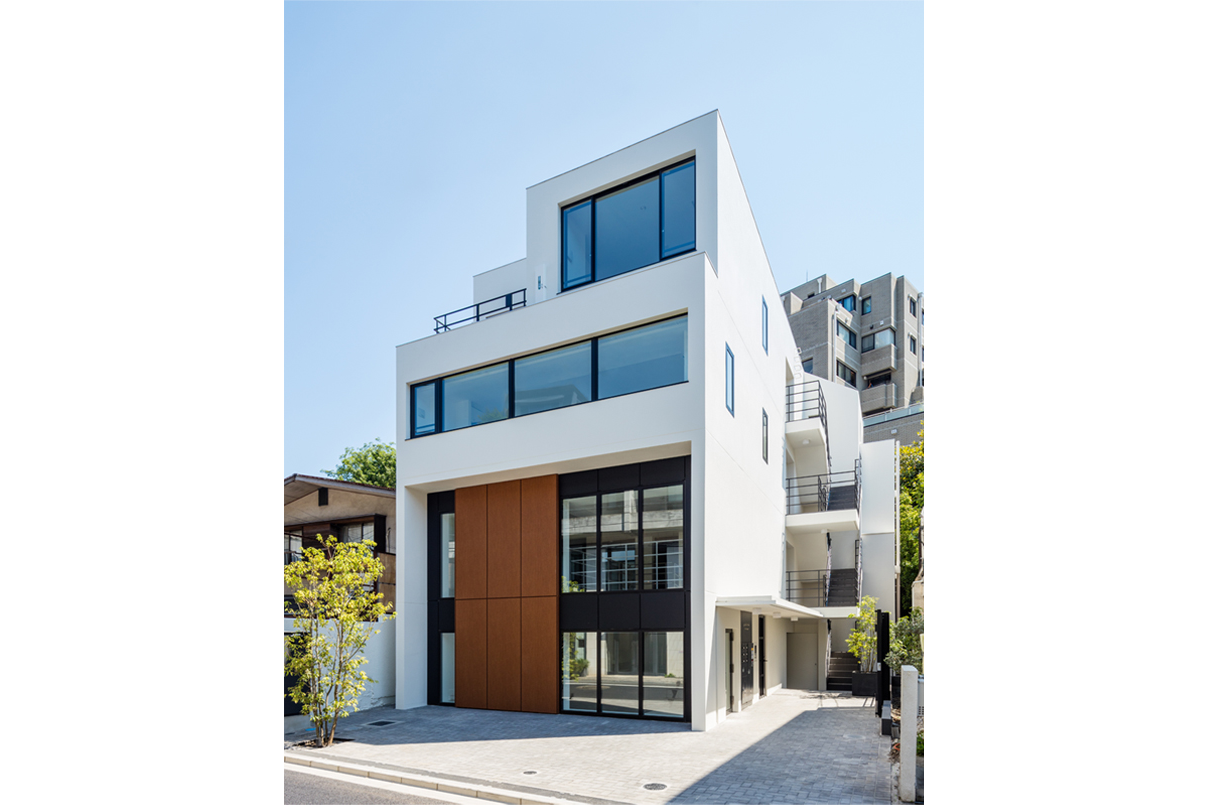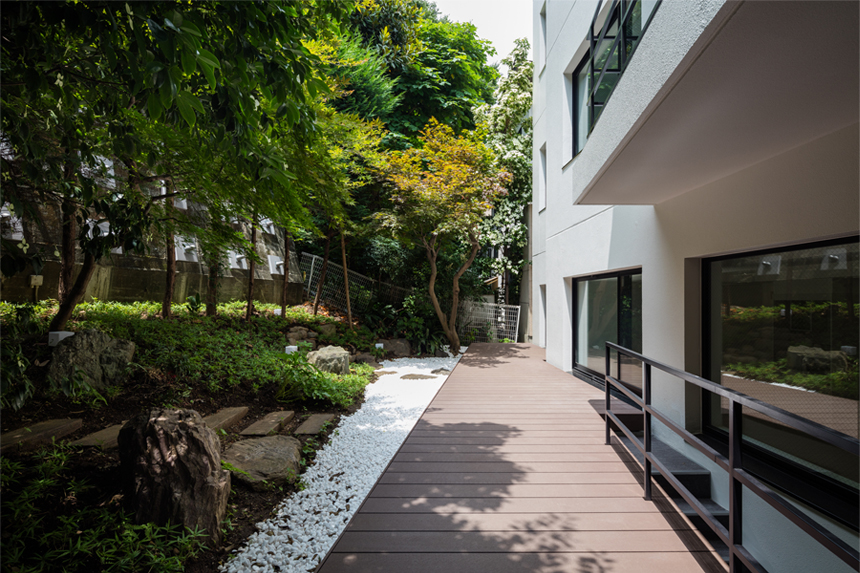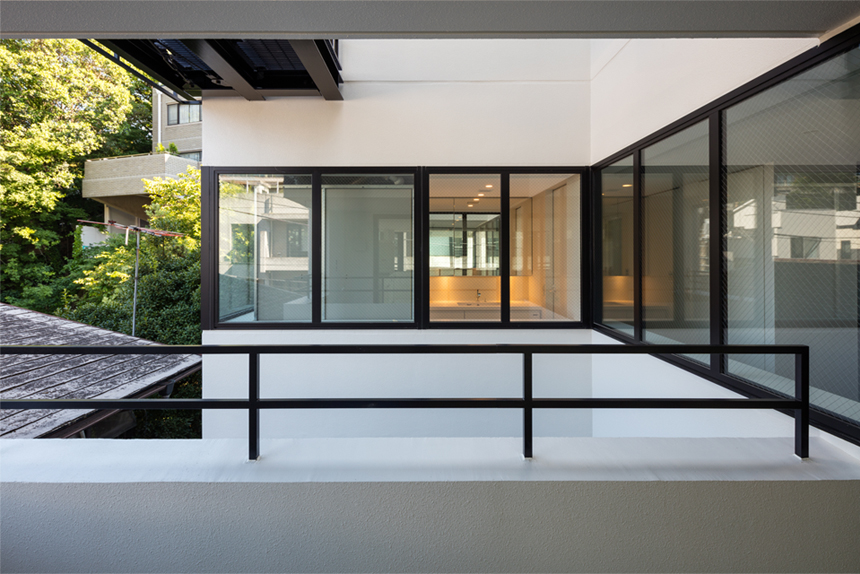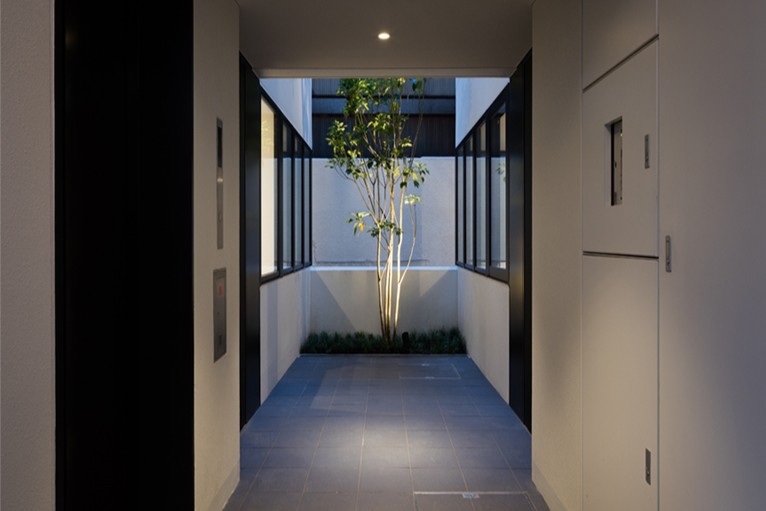Garden Block Residential Complex — Tokyo, JP
Structural designer and construction coordinator for a 380 m² four-story residential building in a high-end Tokyo neighborhood. The design integrates the adjacent garden as a borrowed landscape and uses courtyard-facing corridors to maximize natural light, ventilation, and code compliance. Built in reinforced concrete on a compact urban footprint, the project required precise material coordination on narrow streets and adaptation to the leftover foundation of a demolished building, which could not be removed for cost reasons.
