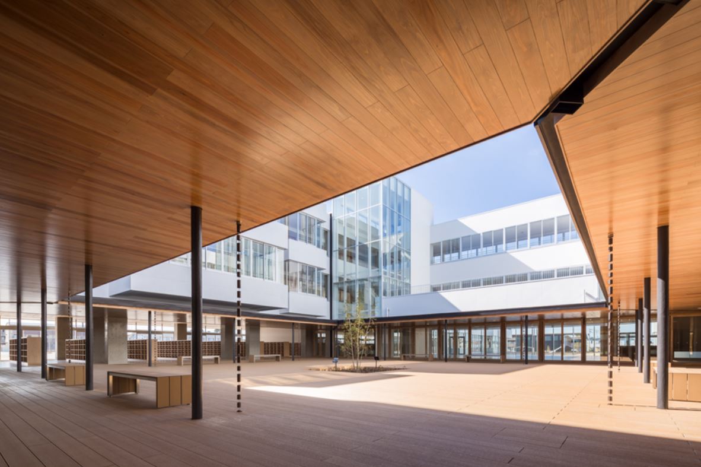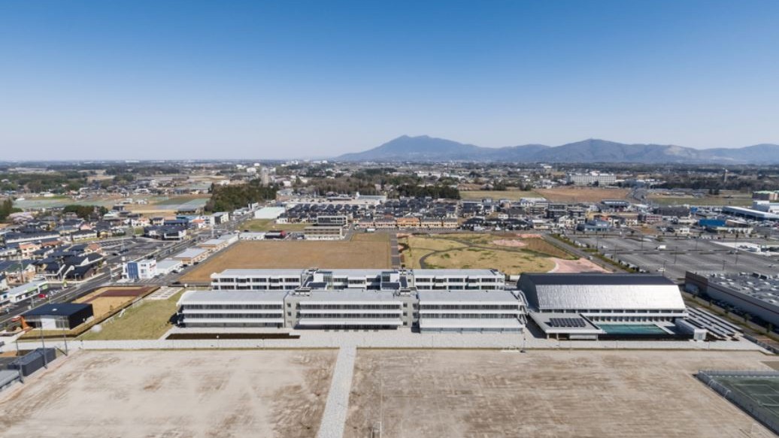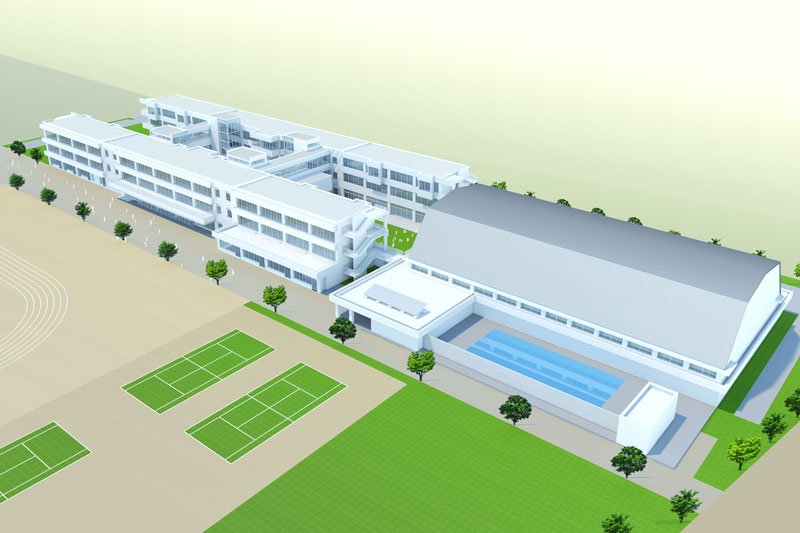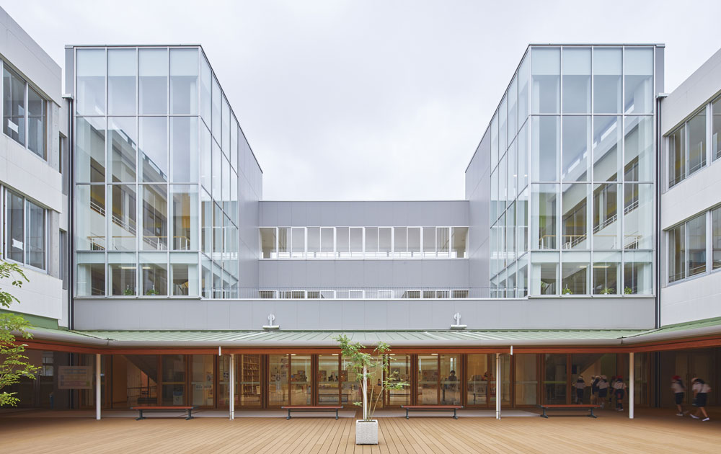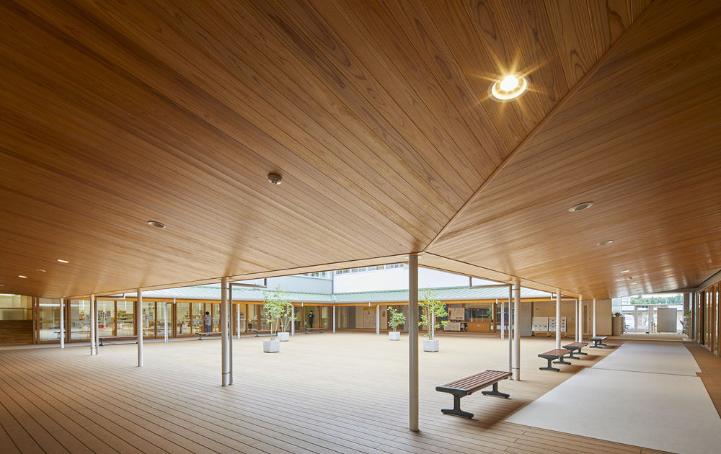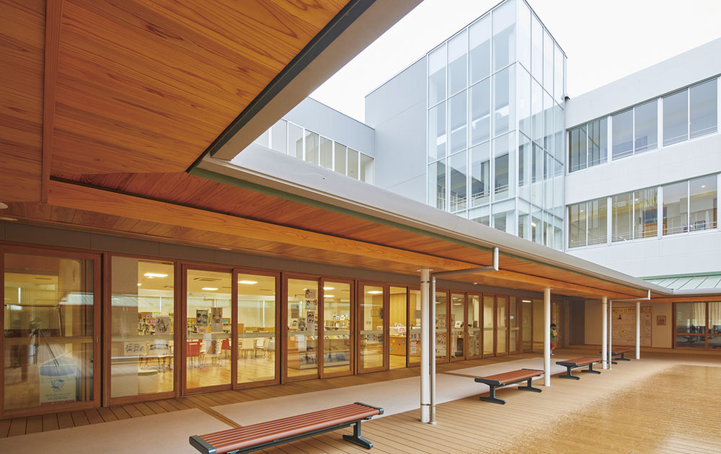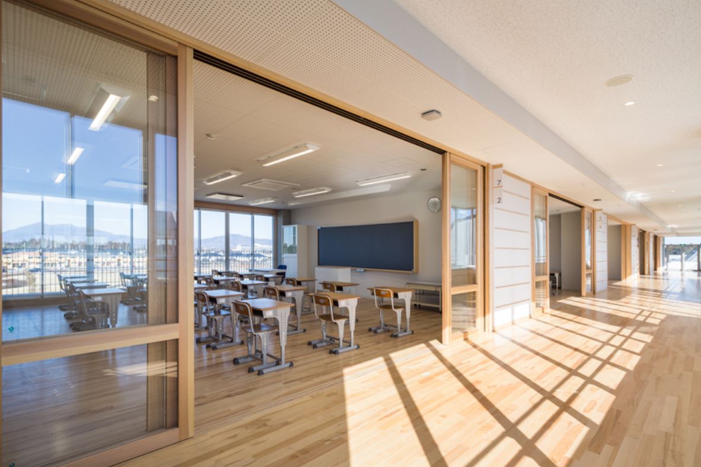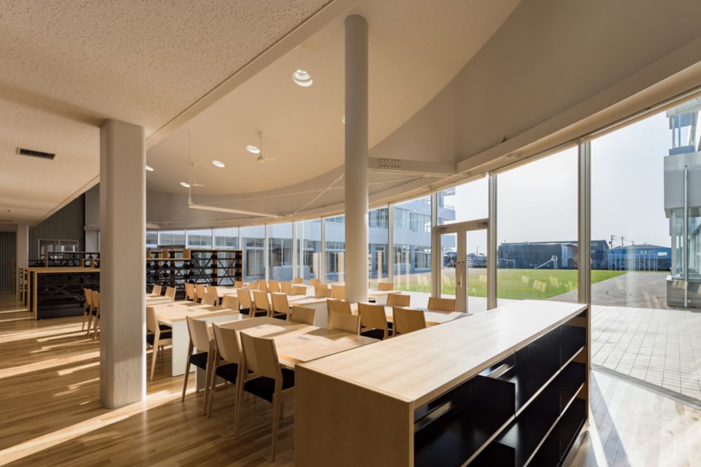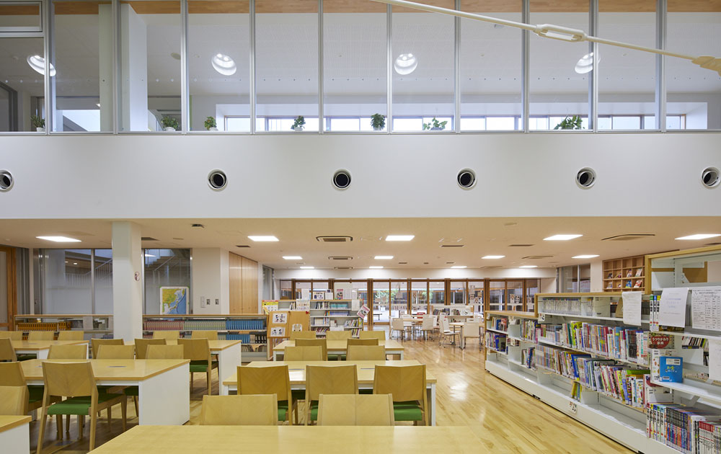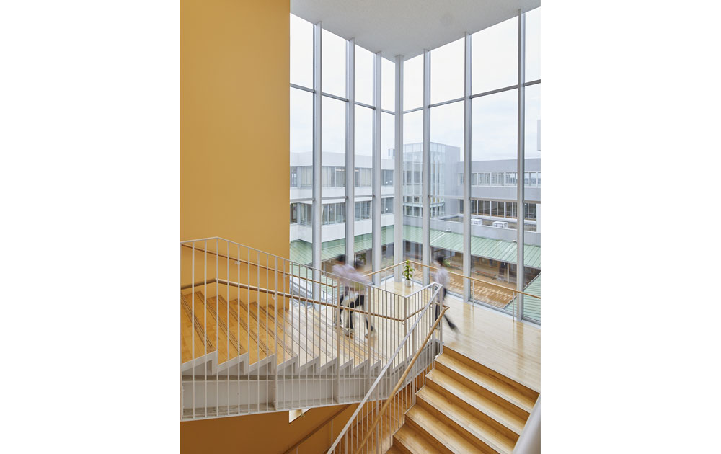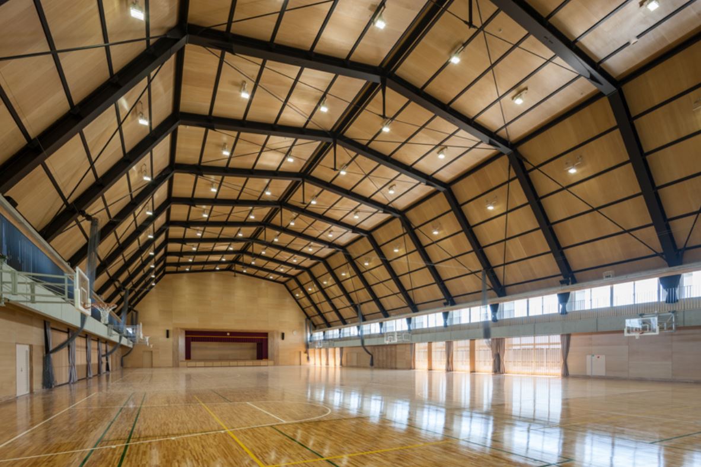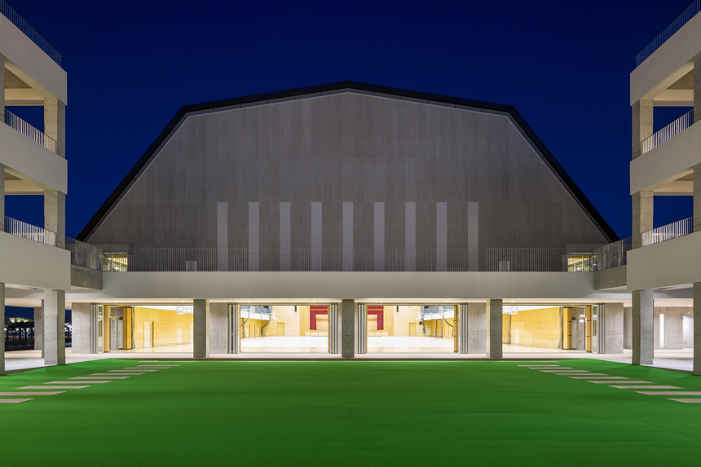Primary School Campus — Tsukuba, JP
Architectural and structural designer for a 7,847 m² campus comprising five classroom buildings and a gym. Applied seismic engineering strategies, lightweight roof truss systems, and jointed structures to meet advanced earthquake standards. Organized the design around a central courtyard to foster community and flexible learning environments, while extensive use of wood finishes created a healthy, sustainable setting that supports student well-being.
